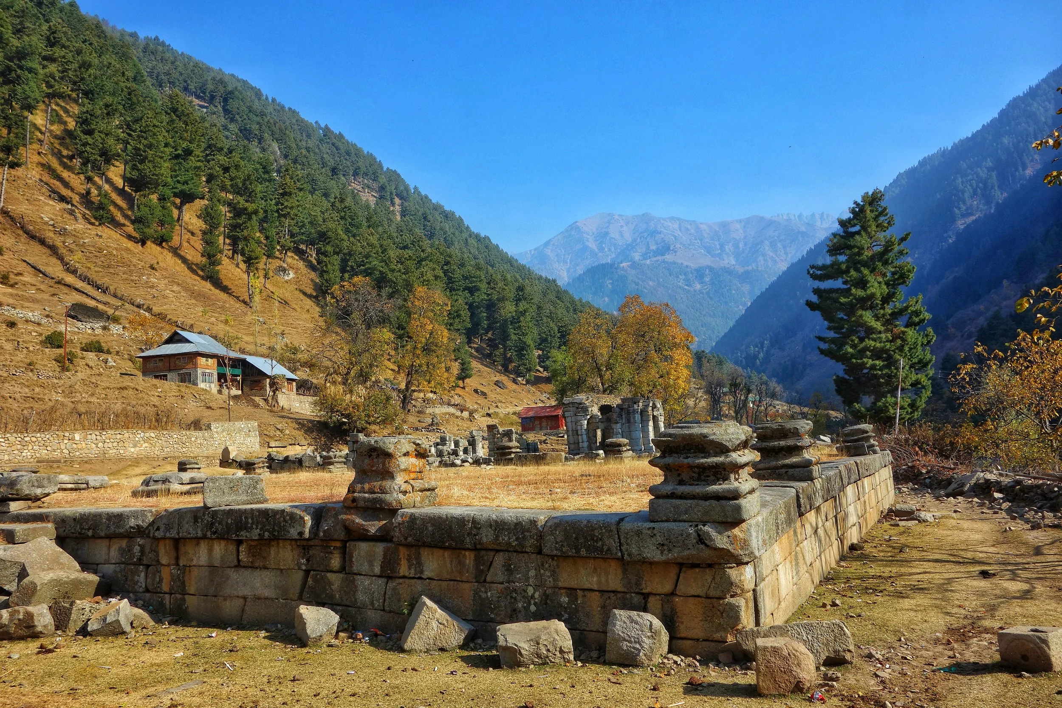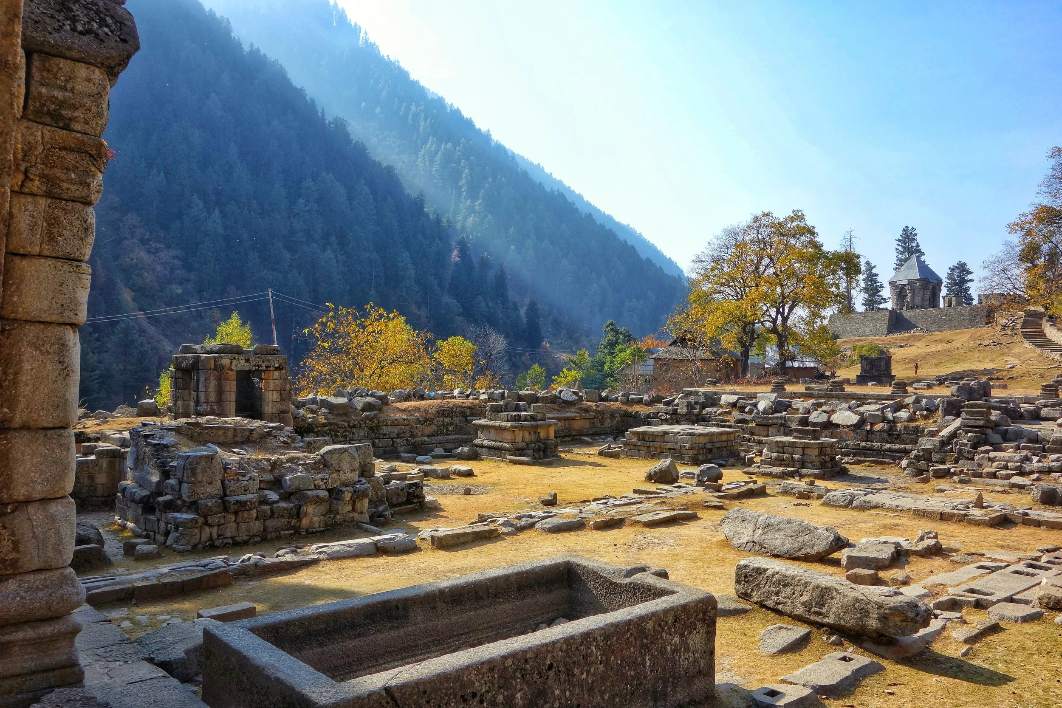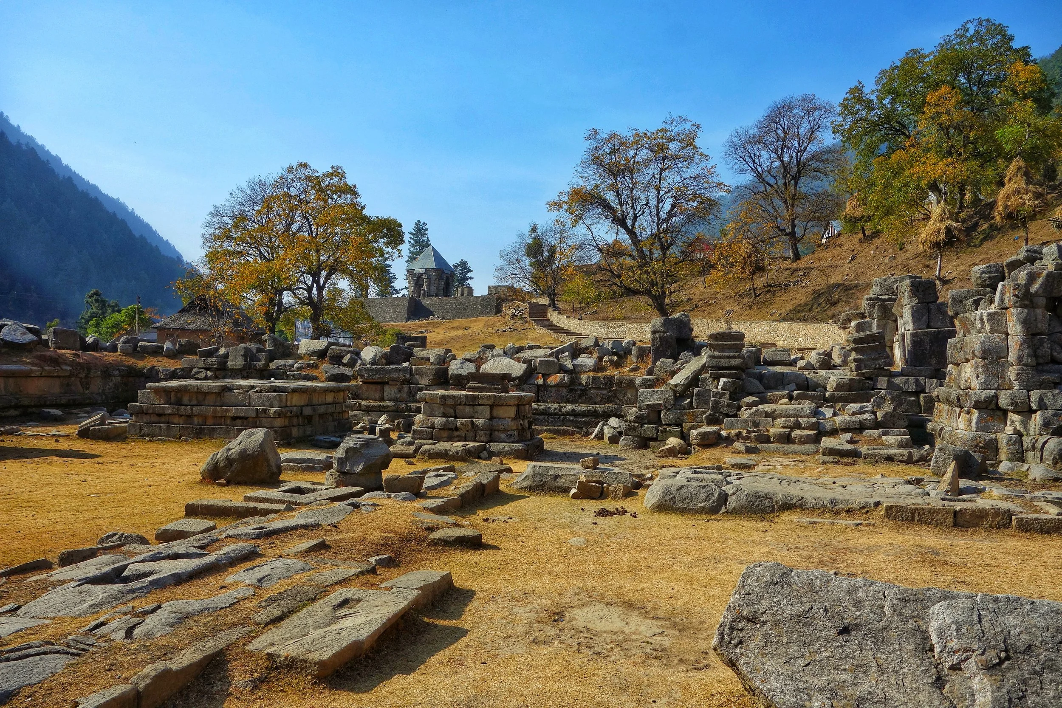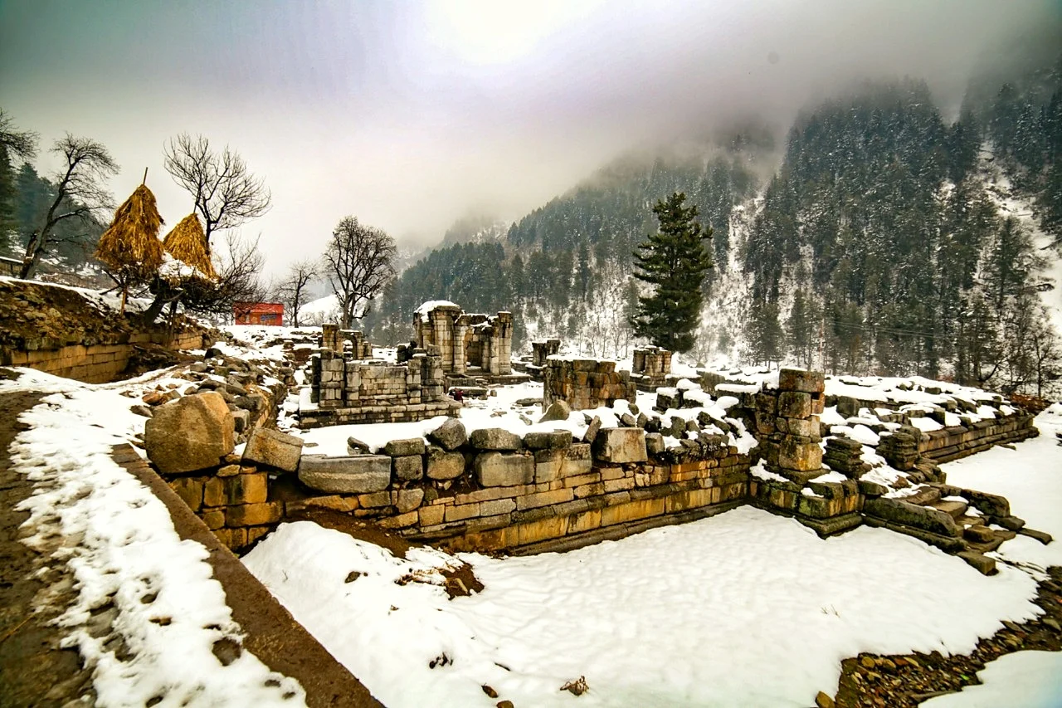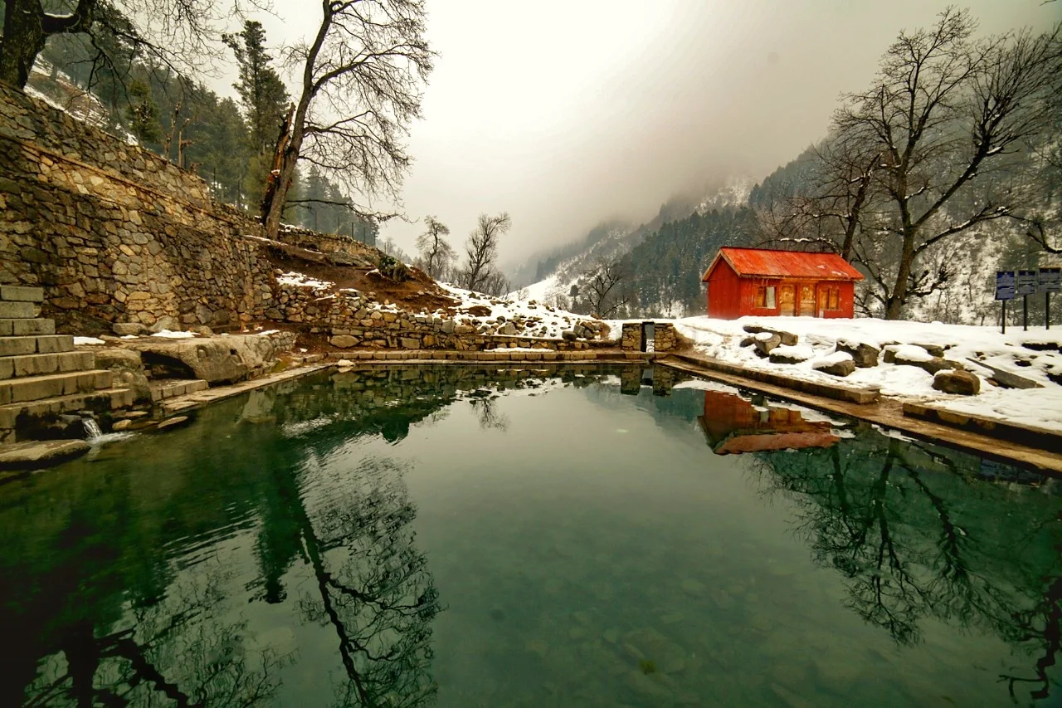The Great Temple Complex at Naranag
angath The Srinagar-Sonamarg high road^ branches off at Wusan to the mountain village of Wangath and the long and narrow glen known to sportsmen by the name of Wangath Nala. The dense dark green forests of pine and fir which clothe the steep and in some places almost vertical hill-sides are favourite haunts of the bear in early autumn, when maize begins to ripen. The cow-track — for the Wangath road is ‘ The traveller from Sonamarg will find it much more convenient to start from Kangan, where there is a dak bangalow. The distance from here to Narannag is about 20 miles. The road is practicable for ponies, but walking is more pleasant. Tents and necessaries must be taken. No shelter of any kind is available there.
Narannag is foe modern name of ancient Sodasafotha, which has been, since very early times, an important place of pilgrimage in Kashmir. The site probably owes its sanctity to foe erdsteace of a large spring, near which have been built two groups of temples belong- ing to foe mediaeval era. All the temples are more or less in ruins, chiefly owing to foe inroads of vegetation. The stone used is the greyish granite which is found in abundance at foe place. The first group, that is foe one nearer Wangath, comprises six temples situated within an enclosure wall, Ju^ing by their positions, as they are by no means symmetrically disposed in relation to one another, and by the different^ in their architectural details, it is probable that the various structures were built at diflPerent dates (Plate IfXII).
(i) The principal temple is a square of 25^, and, exceptin a few particulars, does not differ from other temples of Kashmir. The first point of departure from the usual style are foe entrances. We have seen the temples of the nnmana type, which have all foe four sides open- But this one has two entrances opposite each ofoer in the north-east and south-west sides. The second distinction is its domed ceiling, though there is no doubt that externally the roof was pyramidal. A large quantity of lime has been used in the masonry of foe temple. The ceiling is built of circular courses of kanjur stone, and is crowned at the apex by a full-blown lotus. The dome springs from four large corner stones, which cut off the angles formed by the walls. On two sides of the string-course upon which the dome rests are eight rectangular slots (four on each side), which seem to have been intended to hold the rafters of a canopy over the image. The interior iheasures 1 7' square. In the centre of the floor is a square space which is unpaved. It marks the site of the pedestal of the image. The mortices of the tenons of the doors can still be seen in both entrances.
The two sides which are closed are decorated externally with square-topped recesses, each of which contains the pedestal of an image which was probably a replica of the one in the sanctum itself. The core of the roof consists of rubble-stone masonry in lime. This temple has been identified by Sir Aurel Stein with the Jyeshthesa temple of Lalitaditya. (2) The small temple to the left possesses niches on three sides intended for images. Their pedestals with tenons are in situ. Part of the kanjur backing of the dome is intact on top of the walls.
(3) The temple immediately touching the porch of the preceding shrine is a single square structure, plain both internally and externally. One stone of the roof, which is the only one in situ, shows that the ceiling was not domical, but was built of overlapping stones. (4) Im- mediately behind is the basement of another small temple. Its super- structure has fallen down. (5-6) Of the two temples behind, one has its entrance facing north-east, and the other faces south-east. The ceiling of the former was of the overlapping type while that of the latter was probably domical. (7) Immediately to the left of the latter is the ruined plinth of another temple, smaller than any of those de- scribed above.
The gateway of the enclosure is situated, curiously enough, at the north-west corner, and not in the middle of the wall, as is the case in other temples. It is, as usual, a two-chambered structure. In .each chamber are the bases of two columns which supported the roof of the porch. Fragments of circular columns which stood on the bases are lying strewn round about the site. The retaining wall of the plinth on which this group of temples stands is built of closely packed pieces of slate, and in places where vegetation has not played havoc with it, it is very compact and beautiful.
A broad causeway paved with huge blocks of granite leads to the second group of temples, situated about two hundred yards farther off.
Between the two groups of temples are a number of structures which in themselves deserve to be classed into a third group. All of them have fallen down, but one, the base only of which is in existence, is unique in Kashmir. It appears to have been a spacious pillared hall or barahdari about loo' long by 67' broad. The bases of the columns are in situ. They are eight in number on the longer side and four on the shorter. The staircase is built between the central pair of columns facing the first group of temples. The slots in the landing on the top of the stairs seem to have been intended for holding the posts of screens.
The lower group of temples is likewise enclosed in a massive rectangular stone wall pierced by a two-chambered gateway. Inside the wall are half a dozen structures, all in ruined condition and partly buried under the ground. The largest temple has been identified by Sir Aurel Stein with that of §iva-Bhutesvara.^ In- ternally it is a square of 17', and was similar to the largest temple in the first group. The small temple to its right has a round-headed entrance. There are two small shrines on its south, the first of which differs from all the structures at this site in that it is built of small pieces of slate in lime mortar, placed upon a granite base.^ The peculiar feature of the second is an immense rectangular stone trough carved out of a single gigantic block of granite. Among the objects lying scattered about the compound, the most noteworthy are two fragments, in the south-east corner of the quadrangle, of an octagonal pedestal of a 5 iva-linga, and two stones in the same corner of the quadrangle, each decorated with a pair of remarkably well- executed geese.
The long raised line of brick masonry on the enclosure wall is the debris of the cellular quadrangle which usually surrounds the Kashmiri temple.
Outside the north-western corner of the peristyle is the large spring, the real lodestone of the pilgrims, which was the occasion of all this magnificence. Its cool, delicious water, perhaps, contributed to some extent to its sanctity. The water issues out of the mountain side through the masonry walls of the tank. Slightly higher up, and more than half-buried under the ground, is a small temple whose double pyramidal roof is the only existing roof in the whole group of temples here. This has been identified by Sir Aurel Stein with the temple of Bhairava,^ near which the turbulent baron Dhanva was decapitated for encroaching upon the lands and revenues of these temples.
Before leaving the site, the visitor should not fail to observe the unusually massive stone retaining wall of this group of temples. The granite blocks are of so extraordinary a size and are so beautifully dressed and finely joined as to give the impression that their carvers regarded them more in the light of wooden beams than as close-grained intractable boulders to be chipped into shape with vigilant care and inexhaustible patience. It is probable that this wall served the double purpose of protecting the temple enclosure from being overwhelmed by the debris of the hill above, and also as the back wall of the range of cells on this side. The site has from time immemorial enjoyed a very high degree of popular esteem, which remains unimpaired to this day, thanks to the pilgrims who, after consigning the ashes of their dead relatives to the Gangabal lake, make it a point to oflFer worship here. The temples were endowed with extensive estates, and the priests in charge seem to have been a particularly influential body. In the later mediaeval period, after the death of Avantivarman, these temples shared the misfortunes which came upon Kashmir with ever-increasing violence. The temple treasury was plundered by Bhadreivara, the minister of Samgramaraja (a.d. 1003-1018); a conflagration in the reign of UchchaIa(A-D. i loi-i 1 1 1 ) inflicted much damage upon the buildings ; during the reign of Jayasimha (a.d. 1128-1155), Hayavadana, a rebel baron, had the temples “ sacked by marauding hillmcn.” Su- man^, a brother of Rilhana, the minister of Jayasimha, built a matha or congregation hall here. It is possible that the pillared hall is this same matha. Further excavations may throw light upon the question.


