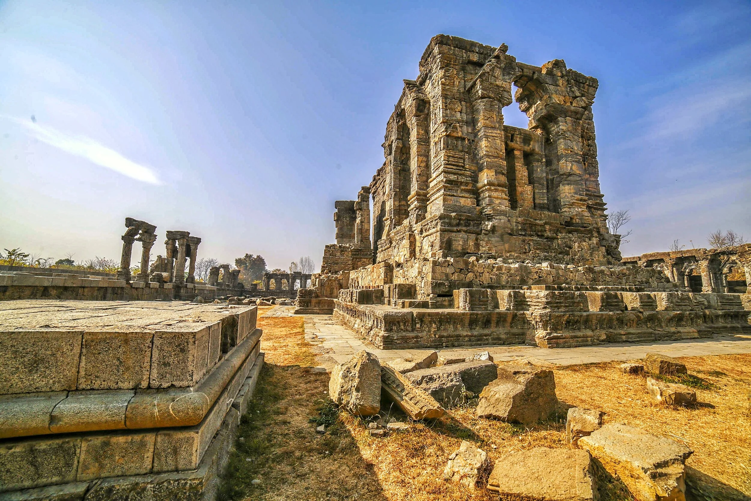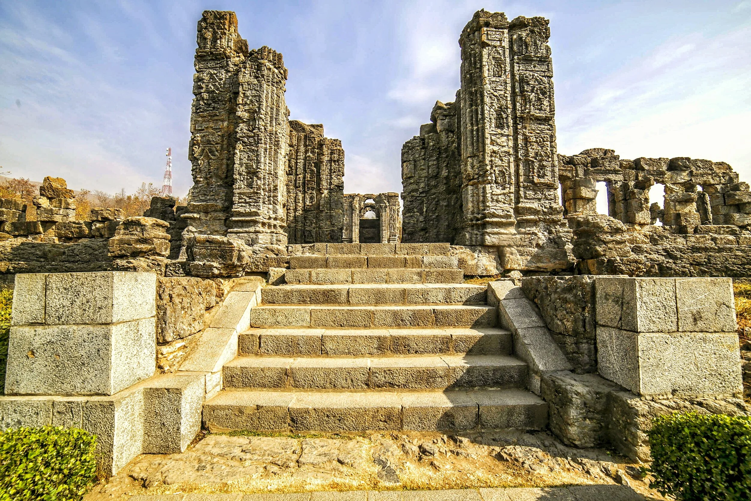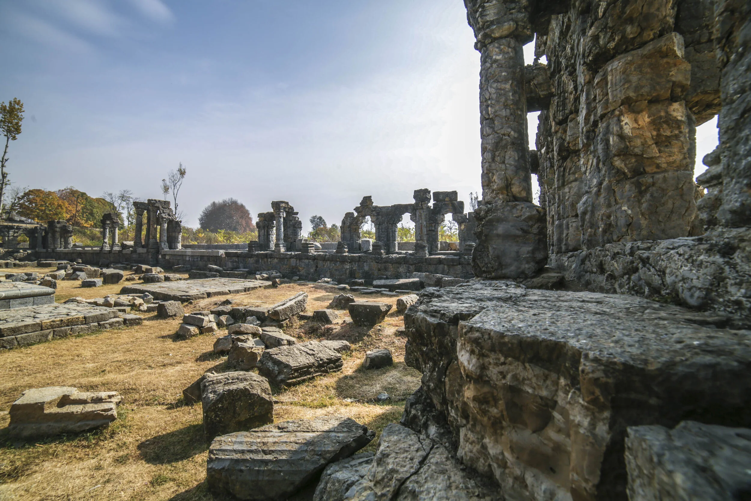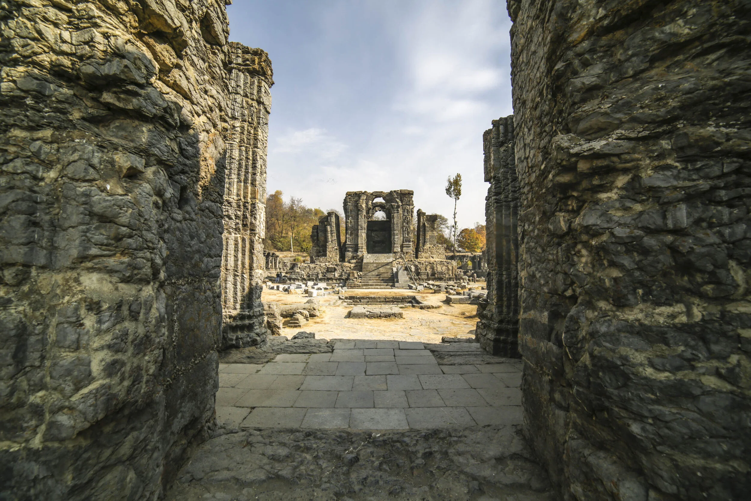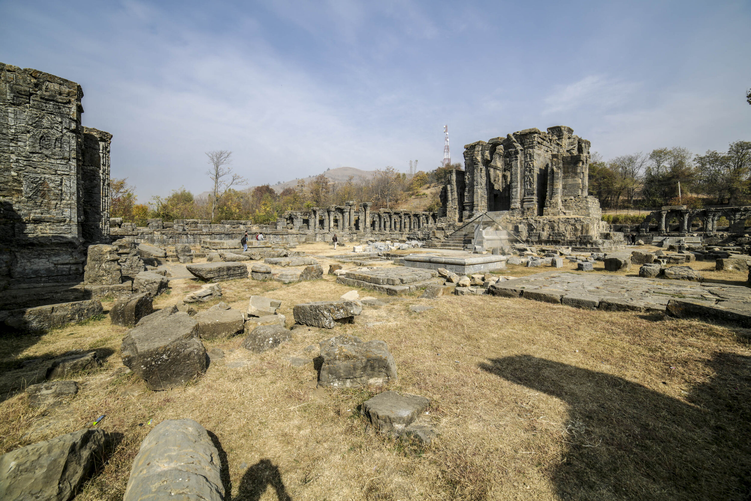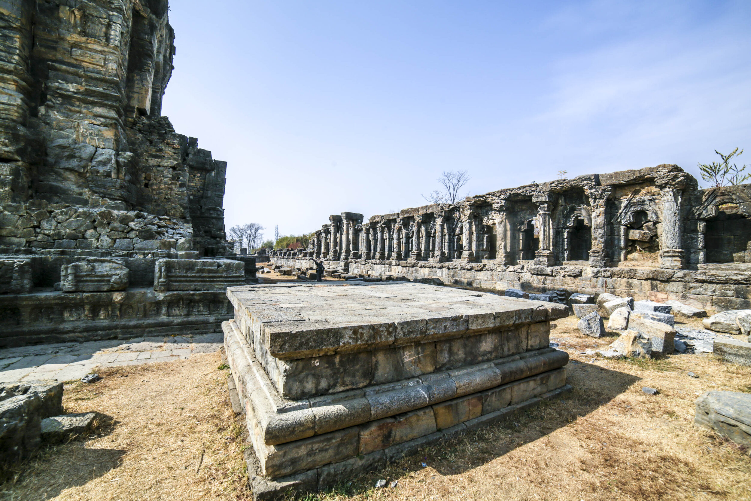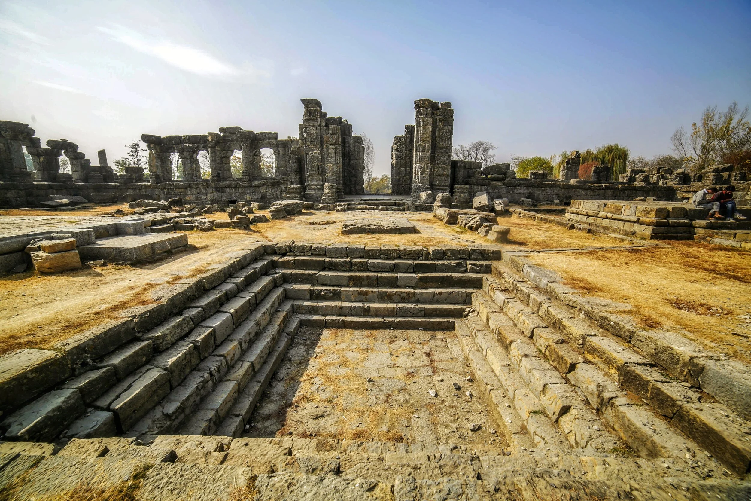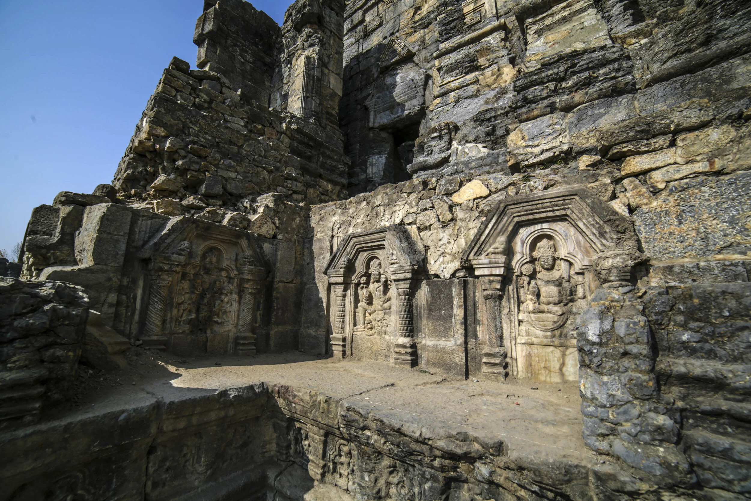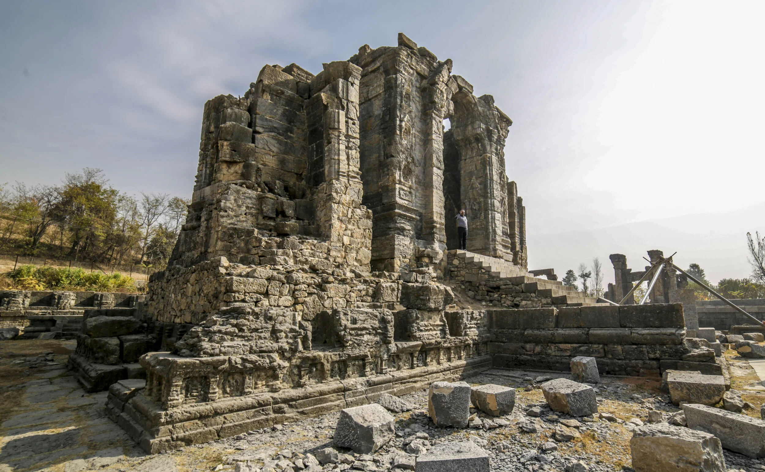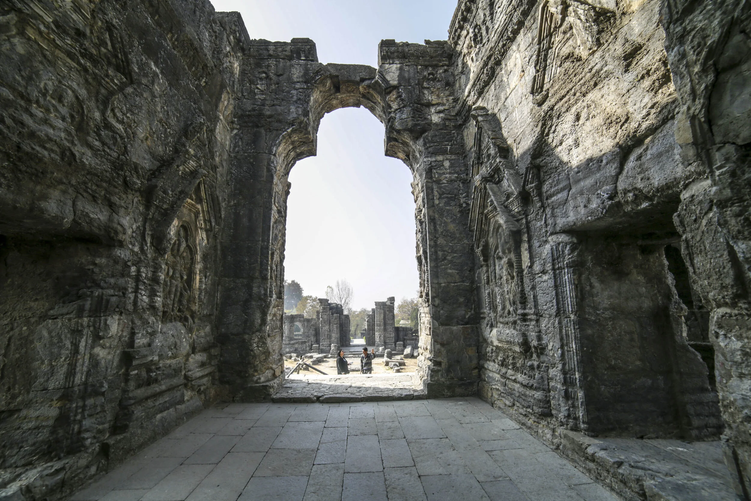Martand
The temple of Martand (Plates LIU and LXXIII) is situated at a distance of 5 miles from the town of Anantnag. Being on the top of a lofty plateau, at whose feet stretch the broad verdant plains of Kashmir intersected by a network of rivers, lakes, and canals, thickly dotted with clusters of busy villages nestling like beehives in closely planted groves of trees, and encircled by snow-clad mountain ramparts — the temple of the Sun, as Martand originally was, commands a superb view, such as the eye rarely lights upon. It is this beauty of situation that contributes so largely to the sense of grandeur with which the sight of these ruins always inspires even the most unimaginative visitors.
Like most mediaeval temples of Kashmir, Martand consists of a courtyard with the principal shrine in the middle and a colonnaded peristyle. The latter is 220' long by 142' broad and contains eighty- four fluted columns facing the courtyard. The peristyle is externally plain, except on the west side, which originally had a row of columns similar to that of the Avantipur temples.
“ The entrance, or gateway, stands in the middle of the western side of the quadrangle, and is of the same width as the temple itself. This proportion is in accordance with the ideas of Hindu architectural grandeur; for the rules laid down by them, as quoted by Ram Raz, give different proportions from six-sevenths to ten-elevenths of the width of the temple, for each different style of gateway from the most simple to the most magnificent. Outwardly the Martand gateway resembles the temple itself in the disposition of its parts and in the decoration of its pediments and pilasters. It was open to west and east, and was divided into distinct portions forming an inner and outer portico, by a cross wall with a doorway in the centre, which was no doubt closed with a wooden door. On each flank of the gateway the pediment was supported by massive fluted pillars, 1 7^' in height. or 8' higher than those in the quadrangle. One of these is still stand- ing to the south of the entrance; and the style of the architrave and entablature which connected these pillars with the gateway must have been the same as that of the architrave in the Avantisvami temple described above. I surmise that the front and back pediments of the gateway were supported on similar large pillars ; but it is possible that the square foundations, which I observed in the front, may have been only the remains of the wing-walls of a flight of steps. The roof was no doubt pyramidal ; for a portion of the sloping mouldings of its pedi- ment was still to be seen on one side.”^ The walls of the gateway are profusely decorated internally and externally, the chief motif of decoration being rows of double pedimented niches alternating with rectangular panels. Most of the pedimented niches contained single standing figures of gods; occasionally they also contained an amorous group similar to those at Avantipur. The rectangular panels con- tained sitting groups, floral scrolls, pairs of geese, etc. Each of the two large niches in the side-walls of the inner chamber of the gateway contains the tall figure of a three-headed Vishnu standing between two attendants.
Immediately below is the long rectangular panel decor- ated with a row of dancing urchins striking a variety of attitudes. The temple proper “ is 63' in length by 36' in width at the eastern end and only 27' in width at the western or entrance end. It con- tains three distinct chambers, of which the outermost, named ar- dhamandapa or ‘ half temple,’ answering to the front porch of classical fanes, is 18' 10" square; the middle one, called antarala or ‘mid temple,’ corresponding to the pronaos of the Greeks, is 1 8' by 4^'; and the innermost, named garbhagriha, or ‘ womb of the edifice,’ the naos of the Greeks and the cella of the Romans, is 18’ 5" by 13' 10". The first is open and highly decorated in accordance with its name, mandapay meaning literally ‘ ornamented.’ The middle chamber is decorated in the same style; but the inner chamber is plain and is closed on three sides. The walls of the temple itself are 9' thick and ^ 1848, part ii, pp. 269-70. MONUMENTS ABOVE SRINAGAR 133 of its entrance chamber only 4^' thick, being respectively one half and one fourth of the interior width of the building.”^
“ Among the images carved on the walls of the antarala and the antechamber, we notice on the left wall of the former a well executed image of the river-goddess Ganga, standing upon her vehicle, the crocodile, which is looking up towards her. A female attendant on her right holds an umbrella over her head, and a cAawn-bearer is on her left. She holds her usual emblems, a water pot in her left hand and the stalk of a lotus flower in her right. (She is crowned with a double conical tiara.) On the opposite side of the antarala is the river-goddess Yamuna, with her vehicle, the tortoise. Above the niche in the north wall is a relief consisting of a pair of Gandharvas in flight with an umbrella over them.® The statues on the western walls of the antechamber are undoubtedly representations of Vishnu, and what Mr. Fergusson mistook for hoods of snakes are in reality points of their coronets. Each of them is three-faced, like the Vishnu image found in the Avantisvami temple, the left face being that of a boar (Varaha) and the right one that of a man-lion (Narasimha). Both are eight-armed, and their lower hands are placed on the heads of chauri- bearers, as in other images of Vishnu found in the valley. Further- more, they wear the garland {^anamala) and we also notice the bust of the earth-goddess (Prithivi) between the feet of the statue on the north wall. Most of the hands of the images are unfortunately broken and weather-worn, and the emblems they hold can no longer be identified. Nor can the fourteen seated figures which occur on the walls of the antechamber below the cornice be identified with certainty. Twelve of them occur in the north and south walls — ?.e., six on each, and two on the east wall. Of the two panels on the east wall,- the one on the right seems to represent Aruna, the charioteer of Surya, holding the reins of his seven horses. The pilasters of the great trefoil arch of the antechamber contain images which cannot yet be identified.”^ “ The chapels to the north and south of the antechamber each contain two niches 5' 9" by 4' internally, which face to the east and west respectively, possibly an allusion to the rising and setting of the sun.”*
The roof seems to have been of the pyramidal type common in the temples of Kashmir.
“ Such was once the magnificent mass of building dedicated to the worship of the Sun, a mass 75' in height, 33' in length, and the same in width including the wings. Entrance was gained by a wide flight of steps which are now covered by ruins. On each of the other sides was a closed doorway surmounted by a trefoiled arch, and covered by a pediment which rose to a height of 60'. At the angles of the buildings on each side of the doorway were stout pilasters, which were divided into panels, each decorated with a miniature representation of the Aryan style of temple. These pilasters sustained the entablature, and gave a look of strength and solidity to the walls which was fully needed for the support of the vast and massive roof. This lofty pyramid of stone was itself rendered lighter and more elegant in appearance by being broken into two portions separated by an ornamental band, and by the addition of small niches with pointed roofs and trefoiled re- cesses, all of which were in strict keeping with the general character of the building.”®
The peristyle is the largest example of its kind in Kashmir. In the middle of its larger sides there are a pair of large fluted pillars, 1 3' in height and 8 apart, somewhat advanced beyond the line of the other cells. “ The quadrangle itself contained seventy round, fluted pillars, and ten square parallel pillars which with the four pillars of the central porches make up the number of 84, that was sacred to the sun. Of these about one-half, all more or less imperfect, now remain standing. . . . Each pillar was 9^' in height, and 2 in diameter, with an inter-columniation of 6' 9^". . . . The imposts (behind) were surmounted by human-headed birds facing each other, and a smaller bird, looking to the front, ornamented the horizontal mouldings of the pediments. . . .
“ About one-third of this entablature still exists, principally on the north-eastern side of the quadrangle.
“ The other walls of the quadrangle are ornamented by a succession of trefoil-headed panels similar in shape and size to the recessed openings of the interior.”^ As suggested above, it is probable that its western outer facade was adorned by a series of columns similar to that of the two temples at Avantipur.
There is some uncertainty regarding the exact ascription of this temple, owing to the ambiguity of Kalhana’s statement. But the most probable assumption, which is strengthened by the architectural style, is that the temple as it exists today was built by King Lalitaditya in the middle of the eighth century a.d.
The courtyard of the temple was excavated recently, and a vast quantity of debris and stones was removed. Among other movable antiquities which the excavations yielded, the most noteworthy are a number of large earthen jars which were found embedded in the floor of the courtyard. Removal of the accumulated debris of centuries from the base of the temple has also brought to light a very important fact — viz., that previous to the construction of the present temple there existed another temple of somewhat smaller dimensions at this site. When the new temple was built, the older temple base was not demolished, but was enveloped by a new base of larger dimensions, as is borne out by the existence of both bases, side by side, one within the other, on the east side of the temple. The older temple was probably the one built on this site by Ranaditya.

