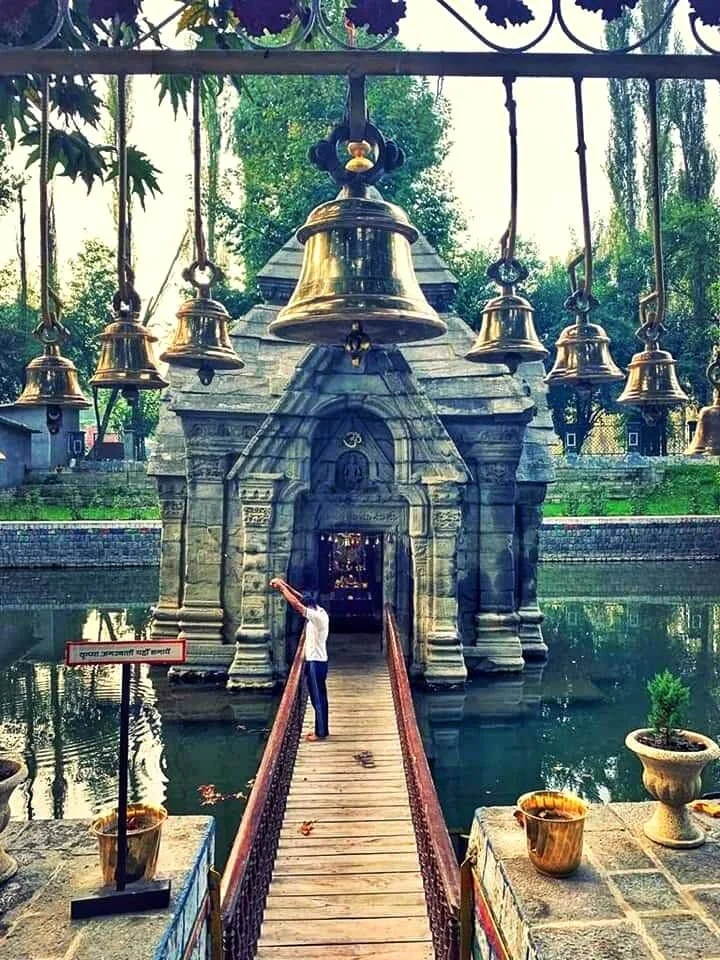The small village of Pandrethan is situated 3 miles above Srinagar on the Anantnag cart-road. At present its only attraction, excepting the newly built military barracks, is the well-preserved mediaeval temple behind the willow grove on the left-hand side of the cart-road (Plates XLIV, LXIII, LXIV, LXV and LXVI). The temple measures 17 feet 6 inches square externally, and belongs to the mandapa type - i.e., it is open on all the four sides. The unusually bold projection of the pilasters which support the pediments of the porches is "a great improvement upon the earlier stage, as the boldness of the projection and the retirement of the connecting walls afford a great and pleasing variety of light and shade which is altogether wanting in some parts of the more ancient buildings." The roof is of the usual pyramidal type, but its monotony is relieved by an ornamental band of dentils which divides it horizontally into two storeys. In the upper section of the pyramid are four trefoiled ventilation apertures which remind one forcibly of similar niches in the architecture of Gandhara. The interior of the cella is plain, except for the ceiling (Plate LXVI), which is one of the best examples of carving on stone extant in Kashmir. It consists of nine stones arranged in three overlapping squares, each of which cuts off the angles of the square below it, and thus reduces the extent of the space to be covered. The twelve triangles so formed have been utilised for figure decoration. Each triangle in the lowest square contains a pair of flying Yakshas, facing each other and holding a garland in their hands, which falls in swags about their bodies and between their knees. The second group of triangles contains only four figures, each holding a disc in his right hand and a lotus stalk in his left. Underneath his right arm is seen the outstretched end of flying drapery. The uppermost set of triangles contains a similar group of flying figures. The whole is crowned by a square slab decorated with an exquisitely carved full-blown lotus within a beaded circle. The convention by which the peculiarly graceful floating motion of the body, somewhat similar to that of a swimmer, is made to represent the flight of human figures without the appendage of wings, is noteworthy. The floor of the cella is paved with stone flags. In the centre is the depression about 7 feet square which must have held the pedestal of the image worshipped in the temple.
The plinth of the temple remains submerged for the greater part of the year, but it is certain that it is well preserved. A remarkable feature of it is the string-course of elephants which runs round the temple and upon which the walls of the sanctum rest. The springs which have arisen round the structure do not seem to have been there when the temple was originally built, for it is impossible to believe, now that Cunningham's theory of " the Kashmirian temple being placed in the centre of a tank " no longer holds good, that the temple was built in the midst of an extensive marsh, which has only lately been drained.
Cunningham, and after him Cowie, Cole, etc., believed that the temple was "Vishnu-meruvardhanasvami," built by Meruvardhana, the minister of Partha who flourished in the beginning of the tenth century A.D. He bases his identification on the statement of the Rajatarangini coupled with absence of other temples in Pandrethan. But this theory is considerably weakened by the presence, in the trefoiled niche above the northern entrance, of a seated figure which is believed to be the Lakulis'a form of S'iva, and by the internal arrangement of the floor of the cella which " can only admit of a Siva image." The Rajatarangini mentions in another passage the erection of the temple of S'iva-Rilhanesvara by Rilhana, the minister of Jayasimha, about the year A.D. 1135. There is nothing in the architectural style against the identification of our temple with Rilhana's foundation.
Around this site a number of late Brahmanical images have been found.

